|
Saint George’s church in Mariehamn is the only Åland mother church without a medieval background. It lies in the crossing of the Northern and Western Esplanades, facing north, thereby adversing from normal liturgical praxis. It also differs from the location in the middle of the Esplanade, suggested by the architect G.T.P. Chiewitz in his town plan from 1859.
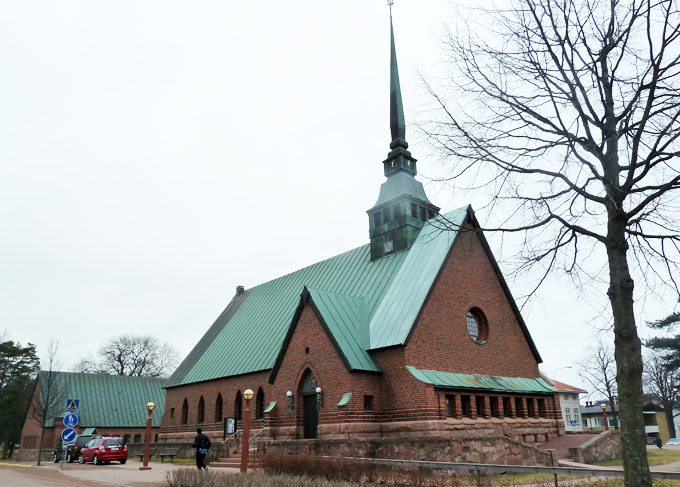
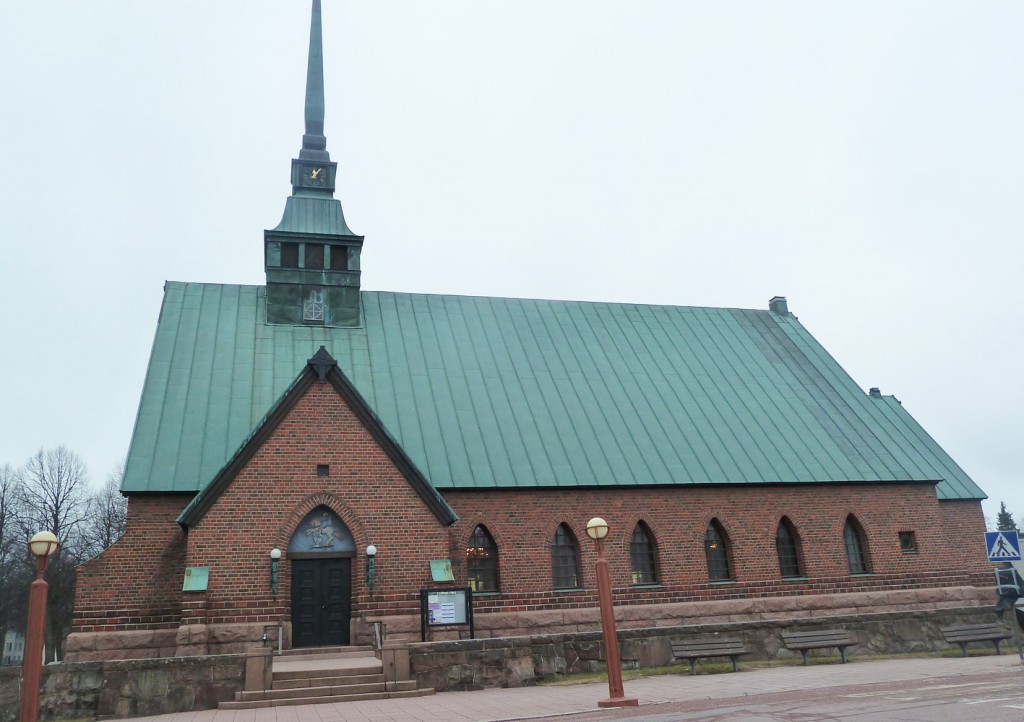
Exterior
The brick church shows symmetrical façades towards the west and the east, with six large pointed windows along each main wall facing east and west. The south gable has 8 rectangular windows in a row, crowned by one large circular window. The sacristy in the north, with its present solution from 1959 when an extension was added, has one large arched window above a row of 6 windows. Ihe tympanum above the main entrance towards the east is filled by a relief representing Saint Martin, whereas Saint George is chosen for the western entrance. The steep saddle roof, covered in cupper plate, reaches around 15 m high from foundation level. A stone wall surrounding the church in reminiscence of monastic architecture, connects with the parish hall in the north. The wall consists of irregular red granite blocks from Jomala.
The plan
The plan, measuring 32,5 x 12,5 m, shows a nave flanked by two narrow aisle-like galleries, .1,5 m wide The narrowing sacristy, 7,5 x 5m, in the north has no apse. Two identical porches axially opposite each other in the east and in the west are placed towards the south. Both of them extend 2,5 m from the wall. The width is 6,5 m. Two staircases in each porch lead further up to a spacious organ gallery, which fills the entire area between the porches.
The interior
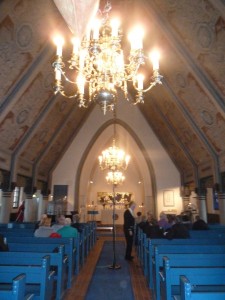 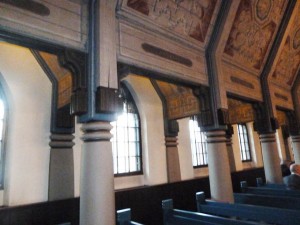
The nave is separated from the aisles by short and robust pillars with two crude gilded rings carrying simple square capitals, in brownish green. The high ceiling of unpolished wooden planks is vaulted in three parts. The triumphal arch is pointed, and the space is further lit by twelve pointed windows.
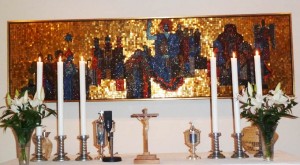
Both ceiling and aisles are decoratively painted. Stylized church symbols fill the ceiling of the nave, while the aisles have two scenes from the life of Christ. Glass paintings of the apostles fill the tops of the pointed windows. The design is a joint venture by the artist Bruno Tuukkanen and the architect Lars Sonck. The altarpiece in glass mosaic from 1960 is also by Tuukkanen. It is also filled with scenes from the life of Jesus. The organ lectern and the pulpit are finished by Bruno Tuukkanen, following sketches by Lars Sonck.
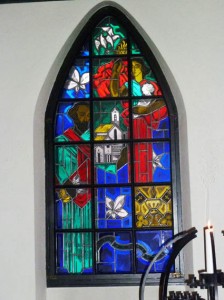 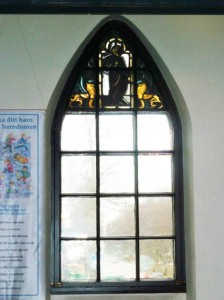
The present organ is the largest in the Åland Islands, with 37 voices divided into three manuals and pedals. It was built in 1969 by Grönlund Organbuilders, Luleå, Sweden, in 1982 completed by a crescendo work. The original organ from 1927 and was built by E.F. Walcher, Ludwigsburg, Germany.
Building history
In accordance with the foundation letter of the town in 1861, Mariehamn to begin with was to belong to parish of Jomala in ecclesiastic matters. This was at a time when the town was growing and lasted until its number of inhabitants was large enough to support a church of their own. In 1884 the school building in the town was selected for this purpose. Ihis temporary solution was in use until the inauguration of the new church of Saint George.
The parish of Mariehamn was founded in 1905. At the same time a fund for a new church building was initiated. This fund was very slow in growing, mainly because World War I. In 1918 the town council decided to present a new town plan, and the location of the future church was discussed in this connection. Lars Sonck was already then involved in the building project. After long discussions in both town council and church council, the authorities agreed on a high location on the Öhberg Hill, i.e. the very same spot twenty years later chosen for the town hall. In April 1924 Lars Sonck presented a new design for the church to the town council. By then he had changed his and the town council’s earlier suggestion – that the Öhberg Hill would be the most suitable location for the church. The reason may have been that the monumental church building which he had originally visualized no longer was on the agenda.
From a petition signed by the three leading architects Lars Sonck, Bertel Jung and Oscar Bomanson it is clear that the Öhberg Hill was still exceptionally well suited for a monumental building, but since it now was a question of a church of modest size and simple fittings, the location on top of the Hill was far too big and demanding. It would make the church seem too insignificant and lost, suppressed as it would be by the free space, the height and the dimensions of the place. The three architects preferred a location in the crossing between the Esplanades of the town, either according to the town plan by G.P.T. Chiewitz along the east-west main axis, or along the north-south axis. The architects left the decision to the town and the ecclesiastic authorities.
In the final referendum the council decided in favour of the latter suggestion with 9 votes against 5. Three votes were withheld. Lars Sonck presented complete drawings free of charge. Among seven competing entrepeneurs, the vote favoured an offer of 1.008.000 Fmk submitted in July 1926 by Cementbyggnads Ab, Helsinki. Fritjof Lindholm was appointed building master in charge.
In 1926, September 4, Bishop Max von Bonsdorff laid the foundation stone. After the ceremony the bishop informed those present that an anynomous couple in town had donated 1,2 million marks for the erection of the church. The couple wished that any surplus should be invested in a church bell, with a suitable Bible citation on the one side and the name of the donors on the other. Thus the identity of the donors was soon to be revealed: the marine councillor August Troberg and his wife Johanna.
The church of Saint George was inaugurated on December 11 1927. In addition to the church donated by the Troberg couple, the parish received another bell. The donor was C.G. Eriksson, vicar in Sunne, Jämtland. Both bells were molded by K.G.M. Bergholtz in Stockholm. Through the intervention of Matti Ingman, a business man in London, the so called Skarpans bell, taken as war booty by the English in 1854 in the battle of Bomarsund, was returned to Åland and to Mariehamn. This was an act which did not pass without protests. Parishioners in Sund felt that they had stronger ties to the bell, which for 12 years had been used by the Lutheran church in Skarpans, located in Sund.
An altar pulpit belonged to the original fittings. It was criticized for being an uncomfortable and foreign item in the church. Twenty years later Lars Sonck offered to make new drawings, including those for a freestanding pulpit. In 1959 the architect Ruben Lindgren delivered the final design, based on Soncks sketches, (Sonck had died in 1956) and Bruno Tuukkanen responsible for the decorations.
An enlarged sacristy was included in the alteration plan, together with a removal of the altar and a new altarpiece, which until now had not been on the agenda. The division wall between the church and the southern gable, hitherto used as a parish hall, was removed and the area hereby enlarged received new pews. The pews, painted in blue, were an open construction, and they were rebuilt in 1972. In the same process the wooden floors were replaced by brown clinkers.
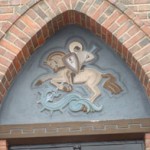 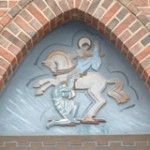
In connection with the 50th anniversary of the church in 1977, the question of nominating a patron saint for the church was discussed. The options were either of the two saints, which for reasons unknown had been selected by Lars Sonck to decorate the tympanums. In this matter Sonck probably collaborated with Bruno Tuukkanen. Saint Martin of Tours, by a sword sharing his cloak with a naked begger, was already reserved for a chapel in the northern part of the town. In 1978 the church council agreed on nominating Saint George as the patron Saint for Mariehamn church, although Saint George had been patron Saint of Geta ever since the Middle Ages.
It should be noted that Sonck’s planning of the church in Mariehamn was based on an earlier design from 1914, which he had intended for the manor church of Viksberg in Paimio, around 25 km east of Turku. However the chapel of Saint James in Viksberg was not erected until 1929. It is a diminutive version of Saint George’s church in Mariehamn.
In an additional donation by the Troberg couple, further means were promised for the erection of a parish hall in Mariehamn. Of course the hall, built in harmony with the red brick architecture of the church, was by Sonck.
Lars Sonck was also responsible for the burial chapel north of town. The building, in strict neoclassicism, was inaugurated in December 1940. The maritime councillor Gustaf Erikson and his wife Hilda had donated the chapel together with its interior decorations to the parish. Once more, Bruno Tuukkanen executed the decorative ornamentation.
Saint Martin’s church in Strandnäs from 1969, also north of town, was by the architects Myrielle and Stig Svahnström. They also designed Margaretagården, the ecclesiastic center of the southern Mariehamn which also houses rooms for church services. Mariehamn further owns the chapel of Saint John at Lemböte camp center in Lemland. The little wooden chapel, inaugurated in 1974, was designed by Johannes Söderholm.
Christina Remmer wrote this entry about the churches of Mariehamn
|